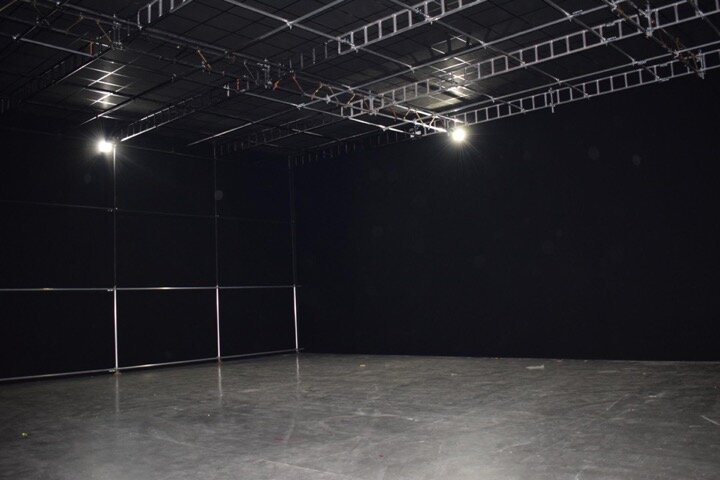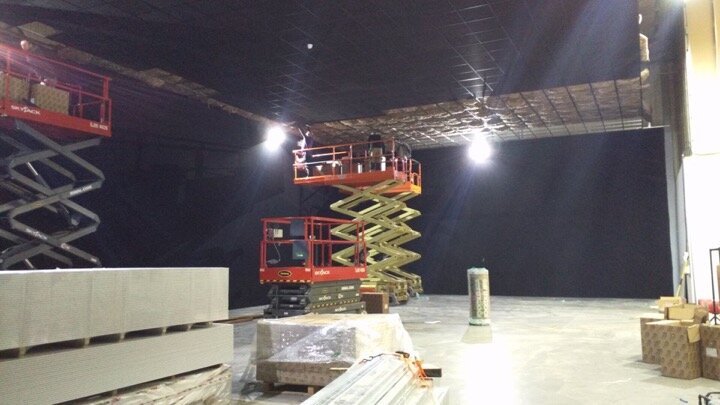
TV Soundstage & Studio Build
Scope of Works…
Soundstage and studio build for an international production company
Better Green Living was tasked to design and build a fully operational 8,000 sq. Ft soundstage studio with production office, integrated VIP dressing room, green room, and MUA facilities; in 20 days. The studio was located in the Surrey Hills.
The unit was a disused car garage, a structure with leaks, unreliable plumbing, no production office, no green room, changing or hair/MUA provision and only a small utility area.
The soundstage
The soundstage was fully soundproof using 15mm soundbloc plasterboard to 8m high
Overlaid with 25mm heavy gauge acoustic cloth
Stud-insulated with 24 kg/m3 Rockwool
Suspended black acoustic ceiling tiles and 24 kg/m3 with a rock wall backing
Suspended black acoustic ceiling tiles and 24 kg/m3 with a rock wall backing
Power and rigging
Installation of motor chain hoists and ceiling access panels for truss installation
3 phase power and distribution installed throughout
Airlock loading bays and acoustic doorwaysStudio offices and facilities
Designed and built from scratch to include:
VIP dressing room and shower room
Kitchens
Bathrooms
Green room
Dressing rooms
Production office
Dedicated hair & MUA area
The VIP dressing room
With VIP facilities including separate shower and bathroom, fridges, TV, bar and sound system in designer surroundings.









